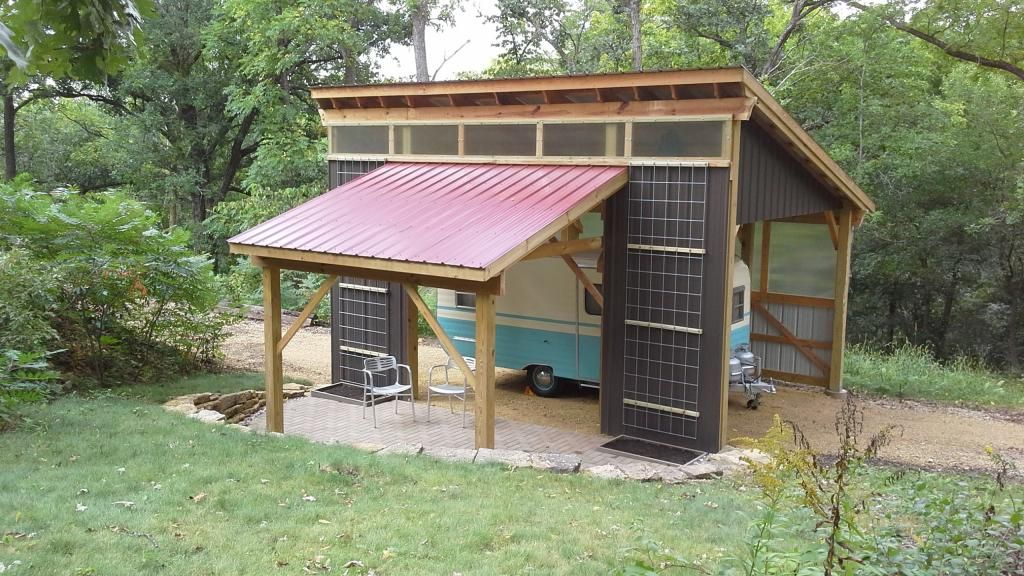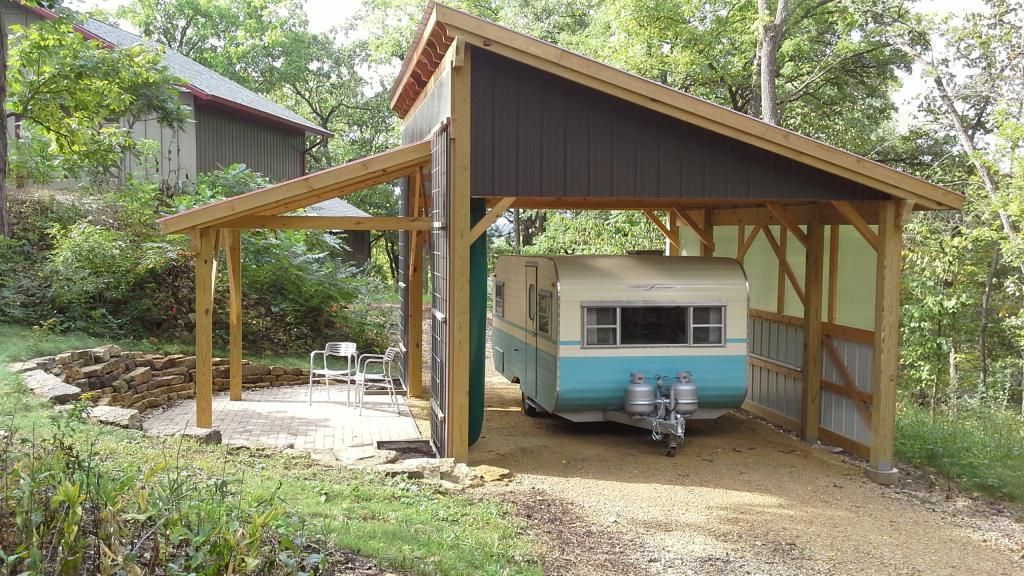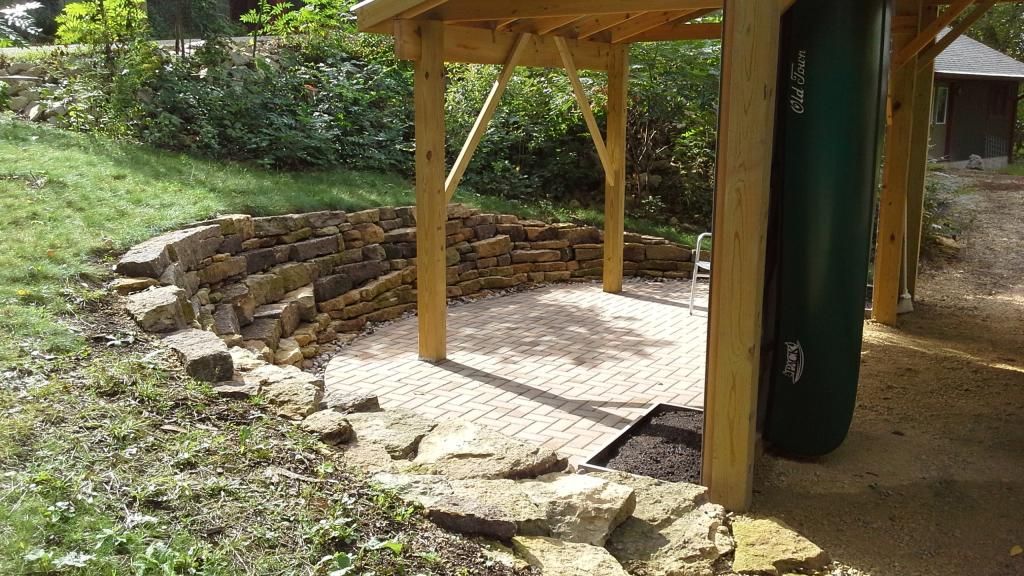|
|
Post by wisconsinjoe on Jan 17, 2015 15:59:50 GMT -8
We did not really think this through when we decided to get into the vintage camper thing. What do you do with a camper that lives in Wisconsin, with its potential 20 inch snowfalls? Our answer was a drive-through shed (on the driveway to my lower level workshop). Yes, it blocks access to the workshop, but it is rare that I have to use that entrance anyway. I had an excavator eat out a bit of the hillside adjacent to the driveway so I could send out an opposing shed roof over a patio. That extra roof also helps create structural stability by adding more triangulation through framing. Now we have both summer sun and winter snow protection, as well as a potential guest house. Grandkids love it too.  Notice the plant boxes and trellises going up the side. They will be planted with flowering vines come spring.  I used some double wall polycarbonate panels to allow light to come inside the shed from the back as well as the high clearstory.  The hard part was building the stone wall. Figure out what you need, then double it. Then, book a chiropractor appointment. The pavers were put in at the end. We bought some custom tarps for the open ends of the shed, but noticed that snow really doesn't build up on the camper roof, so we haven't installed them. |
|
SusieQ
Global Moderator     
Posts: 4,781 
Likes: 1,197
'62 Shasta Compact
Currently Offline
|
Post by SusieQ on Jan 17, 2015 17:06:27 GMT -8
That looks really nice! Great job.
|
|
kirkadie
1K Member

Posts: 1,156 
Likes: 556
'69 Serro Scotty Hilander
Currently Offline
|
Post by kirkadie on Jan 17, 2015 18:18:45 GMT -8
Whew, what a great place to sneak off to. Looks like a nice barn/workshop just beyond.
Where are you going to put the next adoptees?
|
|
|
|
Post by wisconsinjoe on Jan 17, 2015 20:28:23 GMT -8
Funny you should say that, kirkadie. I'm thinking I can pull the Vacationaire out after snow threat season, and assemble the next project under that shelter. It would be conveniently located next to my workshop. I'm also looking into another spot on our property at the bottom of our long steep driveway to build another shed/barn. Might even discuss that with my wife soon.
|
|
|
|
Post by nccamper on Jan 17, 2015 20:48:03 GMT -8
Looks great. I did the same thing on a smaller scale.
|
|
turbodaddy
1K Member

Posts: 1,089 
Likes: 462
17' 1965 Fan "Sunseeker"
Currently Offline
|
Post by turbodaddy on Jan 18, 2015 5:19:28 GMT -8
That is very cool! Exactly what I want. If you are comfortable sharing, would you provide an estimate of what it cost (materials only)? Would you sell plans? We'd do the work ourselves.
Really nice job, and thanks for posting!
|
|
|
|
Post by wisconsinjoe on Jan 18, 2015 7:59:07 GMT -8
turbodaddy,
I think we spent about $4,000 for materials. That included about $250 for an excavator (to level off that chunk of hillside), green treated 6x6 posts and other framing material (treated and regular), concrete and forming tubes, polycarbonate panels, metal roofing and siding, and all fasteners. That probably did not include the rock wall (rocks that I had and some I bought through Craigslist), the paver project (got a great Craiglist deal, but still had costs with gravel, sand, and compactor rental), electrical (simply ran a wire from the garage through PVC pipe), or planter boxes and trellises (relatively inexpensive Trex decking material and cattle panel fencing from local farm supply.
I'd be happy to post more pics detailing framing and fastening details and provide measurements. I think the main opening is 14' x 20' and he awning shed is about 10' x 12'.
If I can find my original plans, I'd be happy to make a copy and send to you for the cost of postage/copying. If I have to start drawing from scratch, I would have to charge an hourly wage. That would cost between $200 and $300, but could be designed to meet your specific needs. If you were not too far from me (southern Wisconsin), I would even hire myself out to help build it. We should PM any further detailed discussion.
|
|
|
|
Post by wisconsinjoe on Jan 18, 2015 16:09:53 GMT -8
Looks great. I did the same thing on a smaller scale. Like to see it. Got pics? |
|
|
|
Post by vikx on Jan 18, 2015 22:48:33 GMT -8
Very nice WJoe! Thanks for posting.
|
|
|
|
Post by wisconsinjoe on Jan 19, 2015 7:59:01 GMT -8
|
|
|
|
Post by vikx on Jan 19, 2015 22:32:22 GMT -8
A person can never have too many roofs...
|
|
|
|
Post by wisconsinjoe on Jan 20, 2015 5:27:45 GMT -8
A person can never have too many roofs... Yes, and at least these are metal. They will outlive me. |
|
|
|
Post by bigbill on Jan 20, 2015 13:07:38 GMT -8
wisconsinjoe The heck with just the shed from the pictures I think I like the entire area including the shed.   |
|
superdave
New Member
Posts: 21 
Likes: 5
1961 Northwest Coach
Currently Offline
|
Post by superdave on Jan 21, 2015 7:22:55 GMT -8
Very nice job!
|
|
slider
Junior Member
 
Posts: 90 
Likes: 16
Currently Offline
|
Post by slider on Jan 21, 2015 18:47:17 GMT -8
Very cool. Looks a great place to go camping without even hooking up and leaving.
|
|