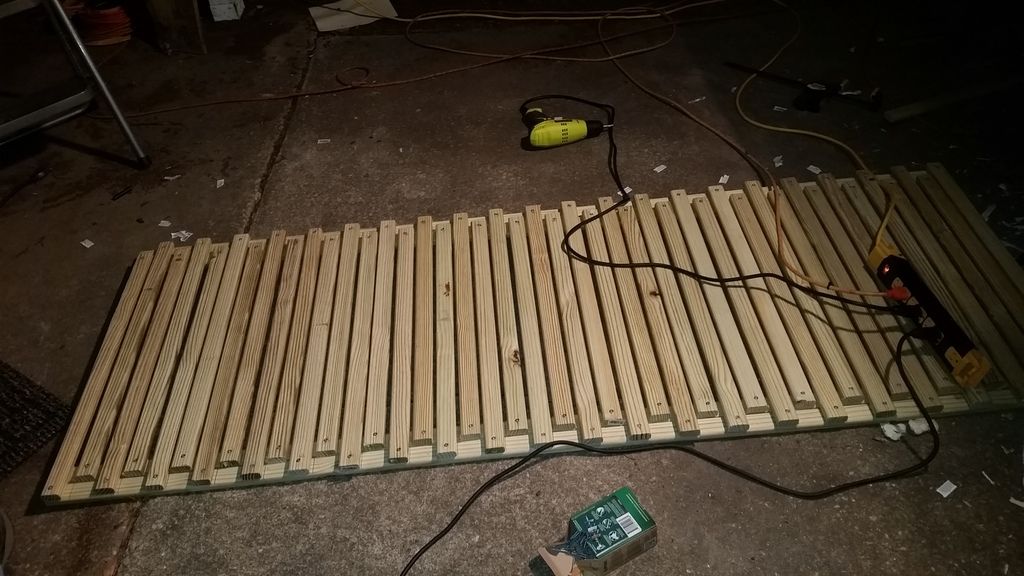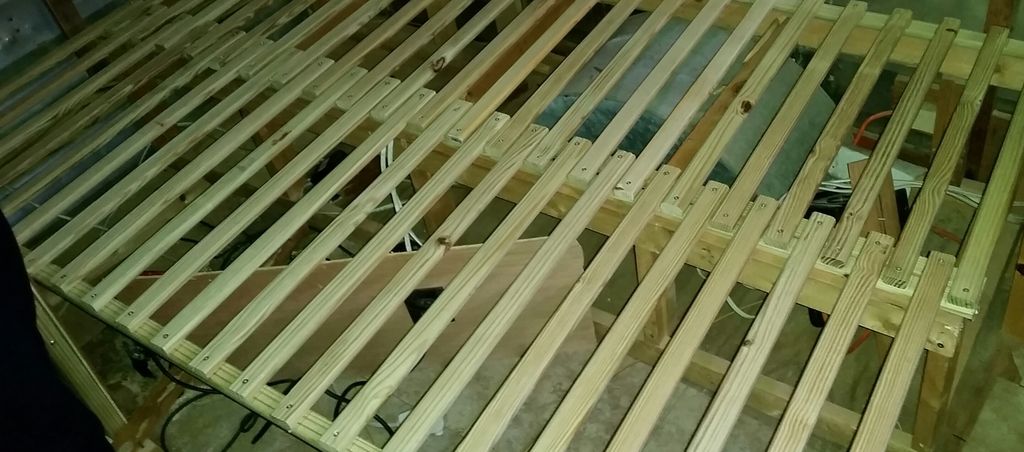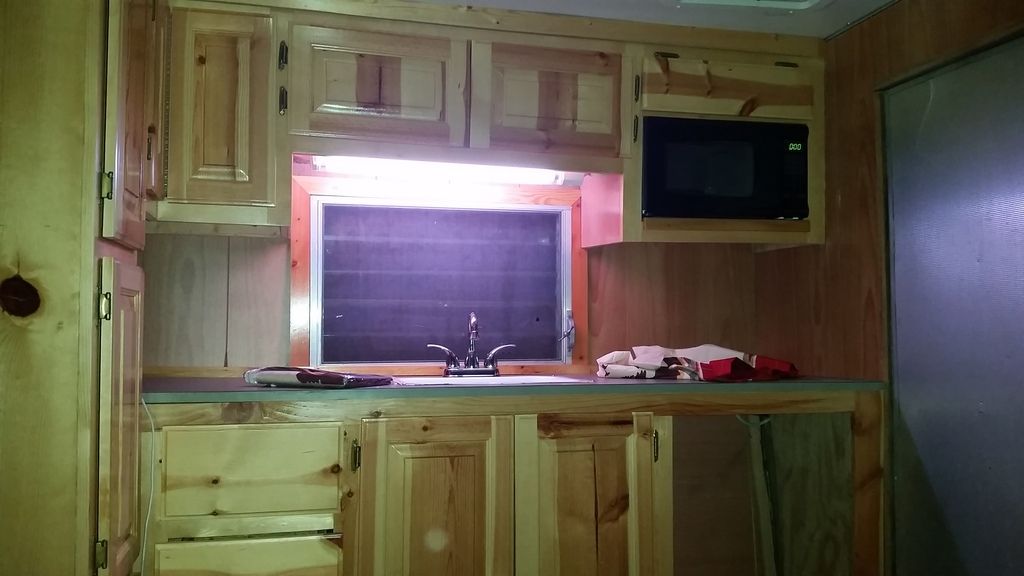mel
Senior Member
   1964 Shasta Airflyte
1964 Shasta Airflyte
Posts: 1,729 
Likes: 523
Currently Offline
|
Post by mel on Mar 12, 2016 5:59:43 GMT -8
  Finally got our slide out bed built that we saw online! Its gonna be full size. Not bad for a Compact. Finally got our slide out bed built that we saw online! Its gonna be full size. Not bad for a Compact.How thick are to slats? how did they come at home depot/lowes lxwxh |
|
Deleted
Posts: 0
Currently Offline
|
Post by Deleted on Mar 12, 2016 6:28:18 GMT -8
  Finally got our slide out bed built that we saw online! Its gonna be full size. Not bad for a Compact. Finally got our slide out bed built that we saw online! Its gonna be full size. Not bad for a Compact.How thick are to slats? how did they come at home depot/lowes lxwxh Hi Mel, here is the link to what I got. Has rounded edges and so that was another plus. It ends up being quite sturdy, although in hindsight if I could pull it off I would try to use 2 screws to secure each one down to the frame instead of one so they can't easily pivot. Small thing. But need to be careful, the screws can split these easy of course. The guy on the original link did it that way and I see why. But yes, 1x2x8 it comes at HD and for less than $50 we had all of our materials. m.homedepot.com/p/WeatherShield-1-in-x-2-in-x-8-ft-Pressure-Treated-Board-315412/100024161 |
|
cowcharge
1K Member

Posts: 1,003 
Likes: 328
Currently Offline
|
Post by cowcharge on Mar 14, 2016 11:36:27 GMT -8
Cool graphics cowcharge! Boy I wish I could do that, I have to build it first to see what it looks like. Haha. I like your idea too, that would give an even bigger bed than us. Are you using a futon mattress yourself? Because that's the only way we are gonna be able to easily transition from bed to couch like you. Do you also have a compact? I use Sketchup, it's a free design program from google. This is close to scale, but not perfect. But if you take the time you can actually "build" things to scale, including material thicknesses. I'm like you, I need to see the thing, and this lets me do that without buying any wood. Using the mouse you can actually crawl inside a cabinet and look at the back of the door if you want. There's also a "warehouse" where people post scale appliances, vehicles, etc. I've put a water heater and light fixtures in there, and also downloaded my truck to build an elaborate toolbox for the bed... No Compact, I have a '76 Shasta 2250 that needed an almost total gut due to rot. I didn't like the 70s decor/paneling/cabinets anyway, so I decided to rebuild it to my own specs. This drawing is just the rear bedroom, it originally had a set of bunk beds on each side that I didn't need, and only one cabinet that was in the middle of the rear wall between the windows. What I need is a combined bed/living room with some decent storage, and this is my latest idea. Not set in stone yet, but I'm close to locking it down. I find that the more time I think about something the better it comes out in the end. As for the mattress... I'm probably going to build that myself too, because nothing is in a standard size. I don't really have 80 inches of length to make a real "queen"-length. It'll probably be about 60" w x 75" long. I'm 6' tall, so 6'3" should be long enough. Probably make the mattress in sections to make it fold up better. In my fantasies the sections are all made of fat tuck-and-rolled burgundy leather... |
|
Deleted
Posts: 0
Currently Offline
|
Post by Deleted on Mar 14, 2016 19:47:28 GMT -8
Cowcharge, as you stated yourself I think we are quite similar. Thanks for telling me that program, that's really neat. It's so difficult to visualize things before they are made, and by then it will be too late to modify. Yes I'm starting from almost scratch myself.. the pine cabinets I have from the other owner are beautiful and has become the theme for the rest of the camper. Pine and cedar. LOL. Fantasies.. yours sounds great! I have those thoughts in my head too and it's bliss when I finally make it real! It's coming down to the final touches for us just about. Whew.
|
|
Deleted
Posts: 0
Currently Offline
|
Post by Deleted on Mar 14, 2016 19:55:48 GMT -8
Here are the cabinets in the front.. I love them. It isn't the same anymore, different front window and that mdf paneling gone thank goodness. But those cabinets are STAYING! Soon to be accented with the cedar.. it's coming. So rest of the camper has plenty of space for the bed frame to come out.  |
|
|
|
Post by danrhodes on Mar 16, 2016 15:36:26 GMT -8
I keep coming back to this thread because I love the bed mechanism...It didn't dawn on me to measure our own bed area until today only to find it's smaller than a full! Now that I have all the cabinets rebuilt and refinished, it's back to the drawing board to see if there's a way to even fit a full mattress in (right now, I have 50 inches deep on one side and 47 inches deep on the other...I think I can move the closet 3" to make them both 50 and at least get a notched memory foam full mattress in there.)
|
|
Deleted
Posts: 0
Currently Offline
|
Post by Deleted on Mar 16, 2016 20:26:26 GMT -8
I keep coming back to this thread because I love the bed mechanism...It didn't dawn on me to measure our own bed area until today only to find it's smaller than a full! Now that I have all the cabinets rebuilt and refinished, it's back to the drawing board to see if there's a way to even fit a full mattress in (right now, I have 50 inches deep on one side and 47 inches deep on the other...I think I can move the closet 3" to make them both 50 and at least get a notched memory foam full mattress in there.) Hey there Dan! Lol. That makes me happy ans also feel bad you're frustrated! I don't know what camper you have but in mine I have a clearance of about 77 across and just a bit more than you depth wise. My frame needed to be able to extend fully to about 52 inches so we did ours that way. So in that position there is still about 3 inches before it hits our wardrobe we have made over the wheel well on opposite side. Hope that makes sense. Basically then I have you by just a couple inches. Haha |
|